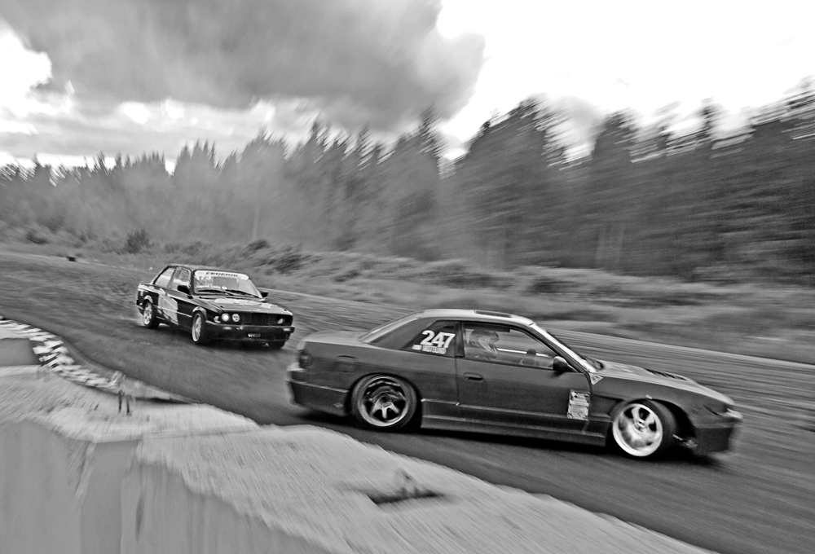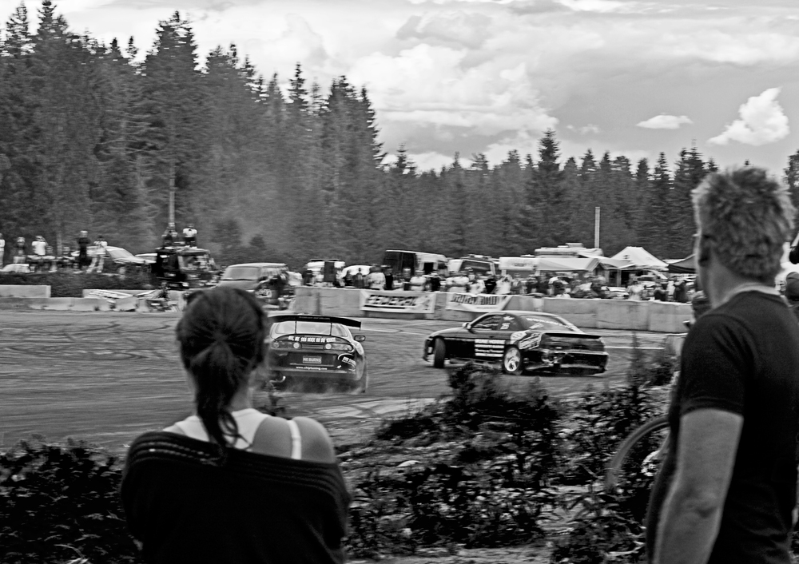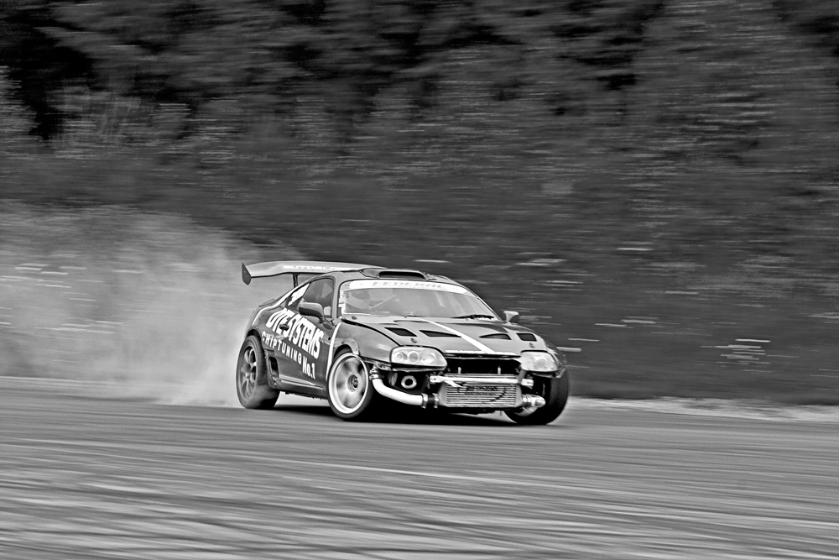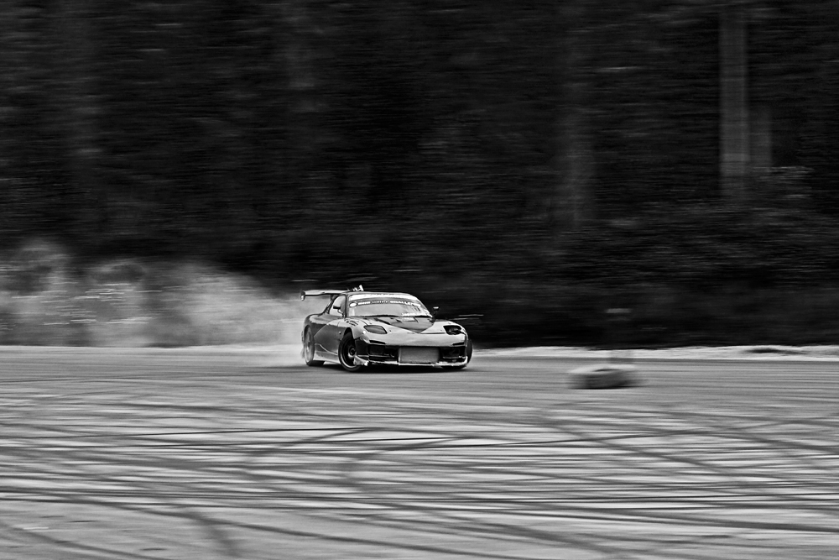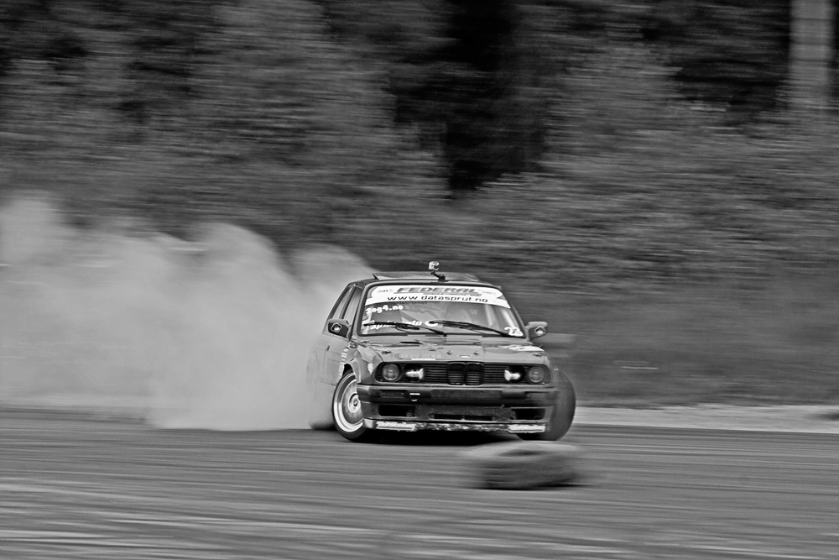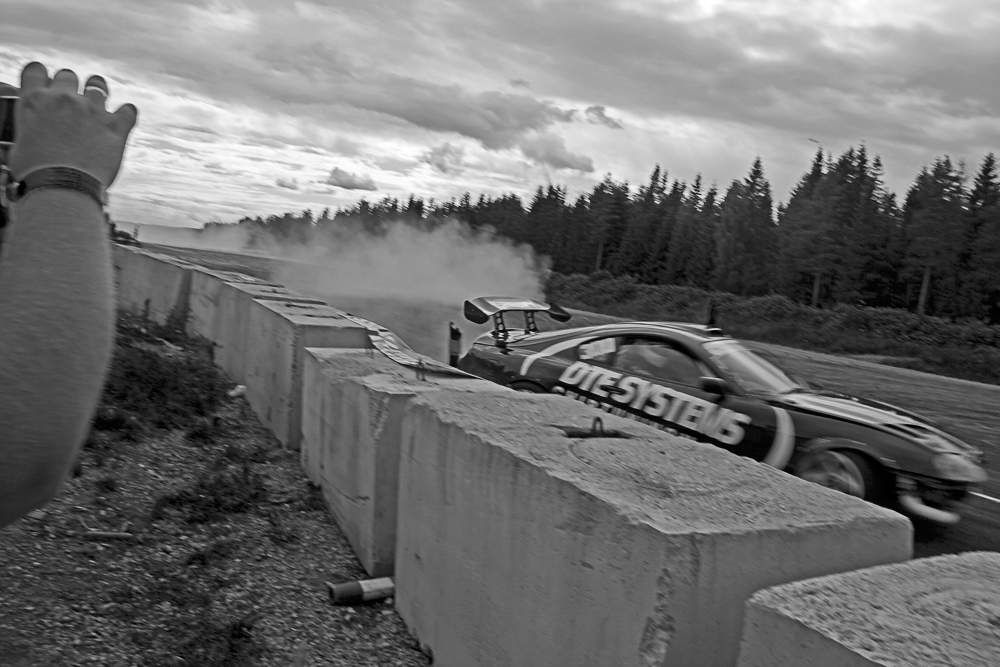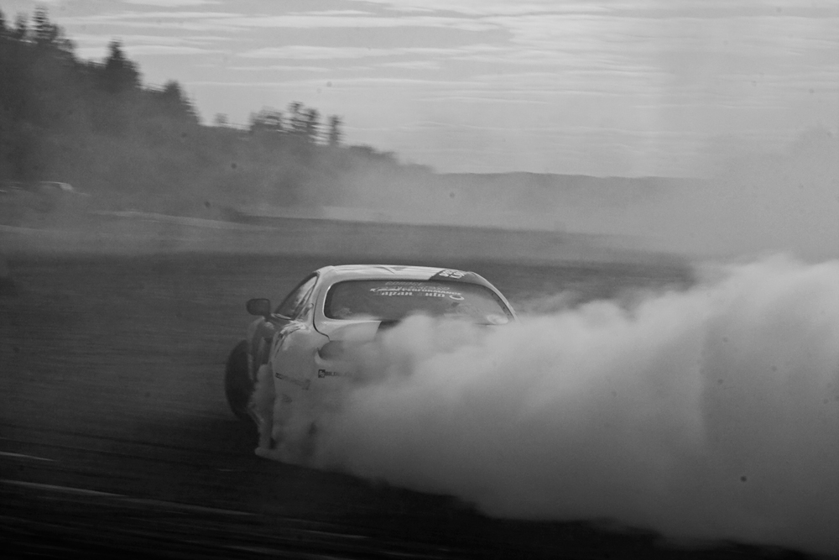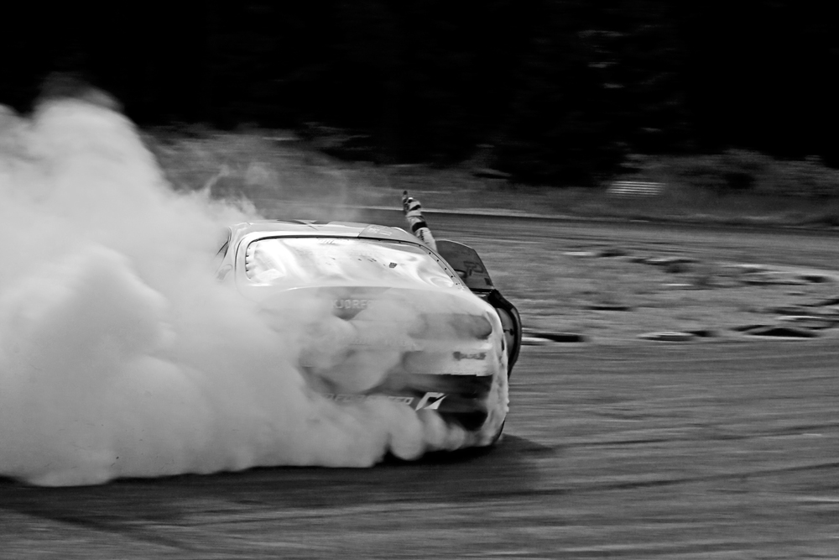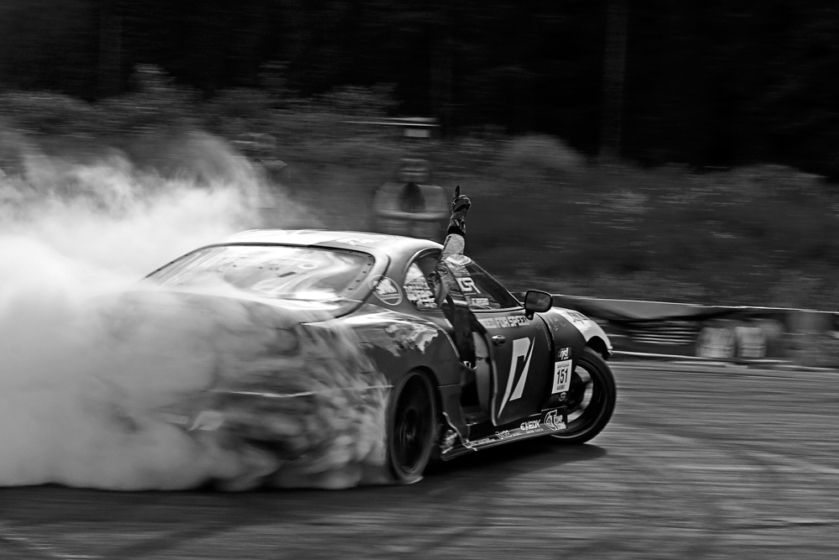Thanks, Davide

The housewarming is already fully booked seeing as there's
only 12 beds in there, lol. And I have no idea when it is, but probably when the build is completed.
Some more if you want to look. Note that these were taken in the early stages of construction and doesn't cover all the rooms

The entrance with the first floor (because there's a lower "floor", it's built more like levels) bathroom:

First floor bathroom shower with the entrance to the sauna on the right there:

Stairs leading to the bedding area. Stairs leading to the dining, kitchen, living room and "observation deck" (lol) on the left hand side with the bathroom door open in the back:

Washing/drying room and also where we will keep our skis and stuff, this is immideately to the left once you enter the cabin:

The "observation deck" part of the living room. The windows there are 5m tall, but I'm standing on the entry level so you can't see the full height:

Kitchen and dining area with door to the huge terrace we will build, which will go in levels so it will flow with the topography. Here you can also see the steps up to the entry level:

One more picture of the kitchen area, this time you get a hunch of the height of the roof. The insulated part with no wall covers are the media room/my bedroom and you can see the "bridge" that is the 4th level which will be open (don't worry, there will be a guardrail or whatever you call it to prevent falling down) with the door to the second bathroom visible:

One from the back of the cabin, you can see some of the view here - quite breathtaking


One shot of the "observation deck" and living room area. There will be a huge glass design fireplace on the left here (that fucker was expensive and insanely heavy!

You can also see the bottom step of the stairs down to the living room area (the oval piece of wood) and another door out to the terrace area:

A shot up the temporary stairs to the entry level with one of the bedrooms dead center:

Another one through the kitchen area towards the living room:

One from upstairs. The door there is one of the bedrooms and the opening on the left behind the stairs will be the electricity "central" where routers and stuff will be located together with other stuff we need to stash away:

Another one from upstairs, this time in the other direction. Here you can see my media room on the left, the upstairs bathroom is behind the short wall there and another bedroom in the far end:

One down to the living room. Again, this part will be open:

Down towards my bedroom which is the third "level" of the cabin. This is now a temporary bedroom while we finish everything else, but there will be huge sofas that you can sleep on on the short wall there and a projector towards the wall where the chair is:

Another bedroom, the one to the left of mine:

A shot of the view from that bedroom:

Upstairs bathroom, little but functional. It will have a shower and a toilet:

Another one from it:

Another one down towards the living room:

Down the stairs:

The bedroom to the left of the stairs on the top floor:

Another one from it:

One from the area where we will build a garage that flows with the topography. It will be built in rocks and will not exceed the height of the topography surrounding it.

That's about it really, lol.



























